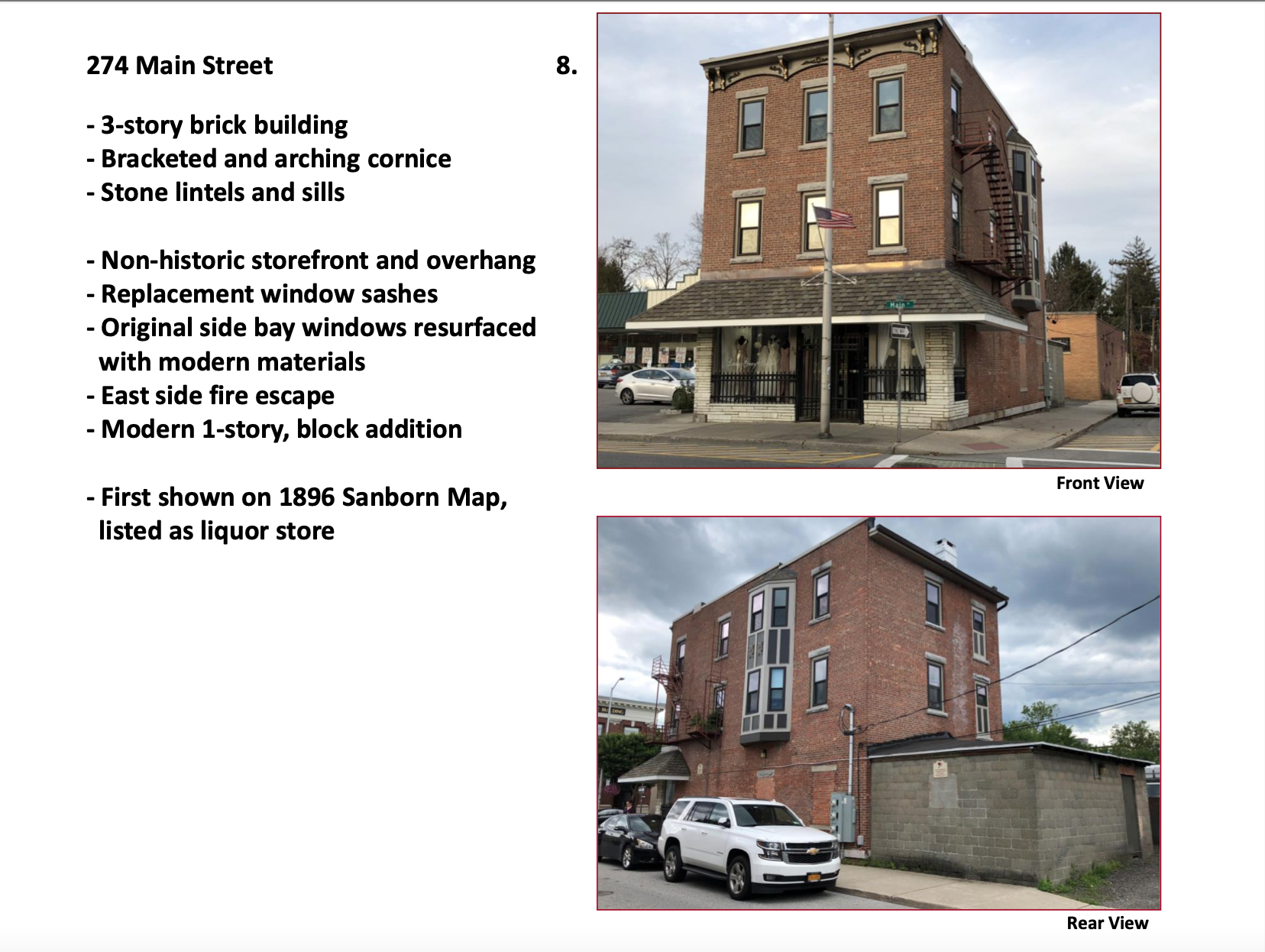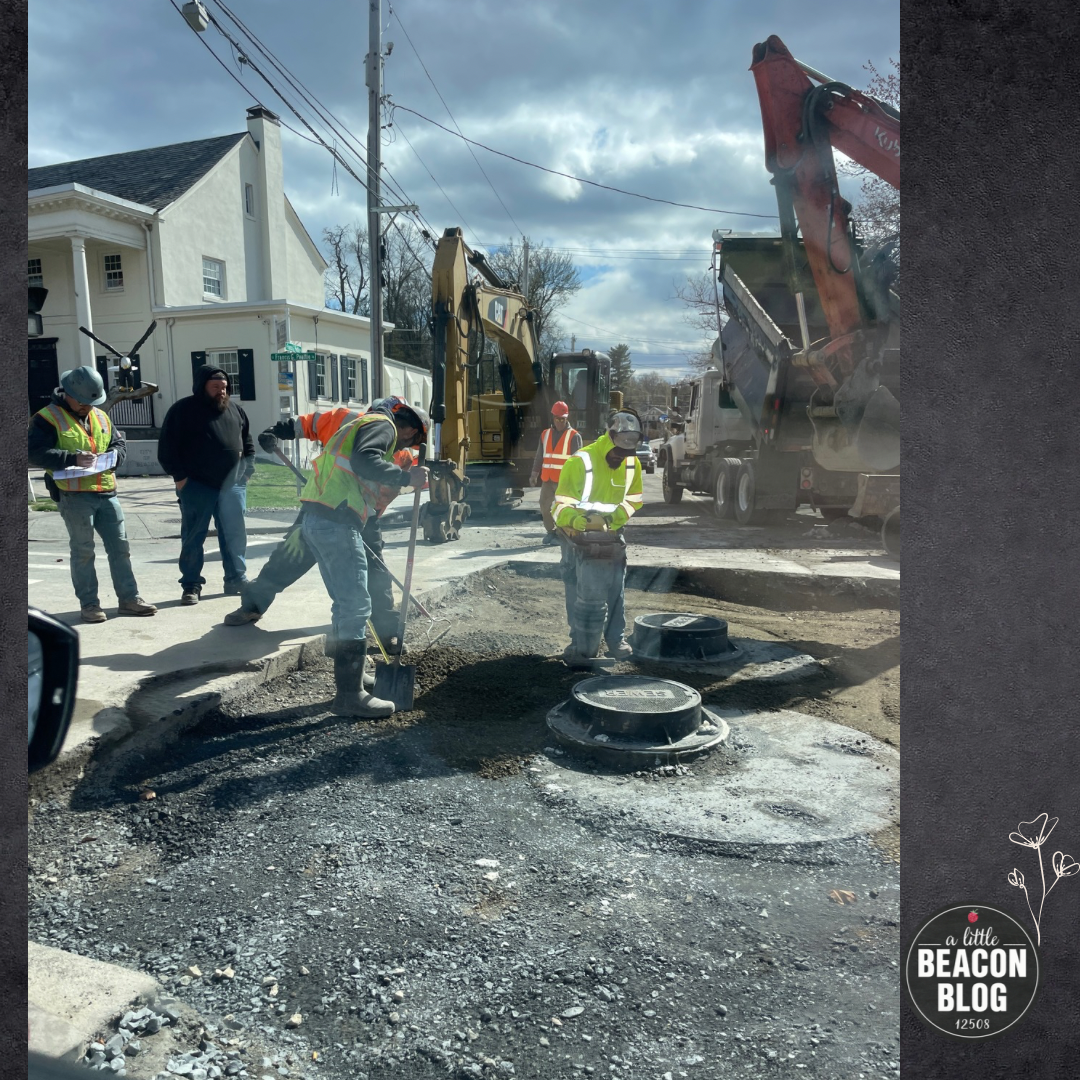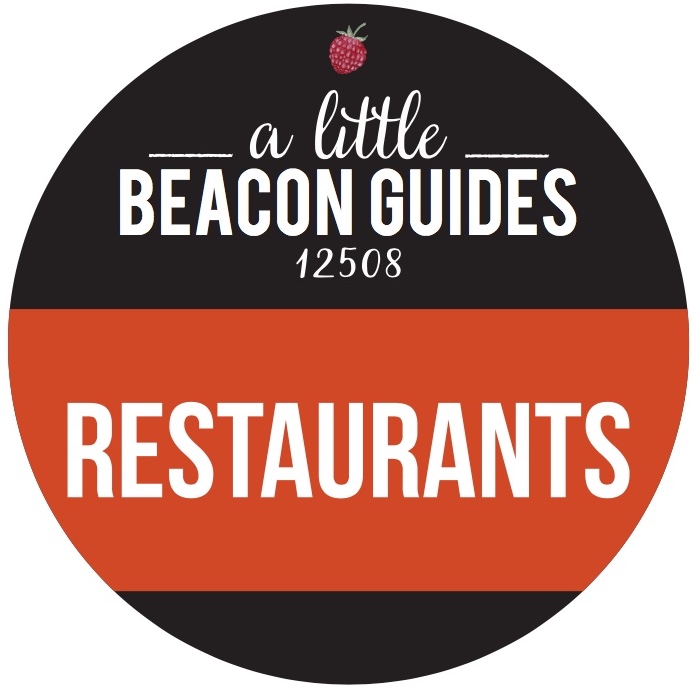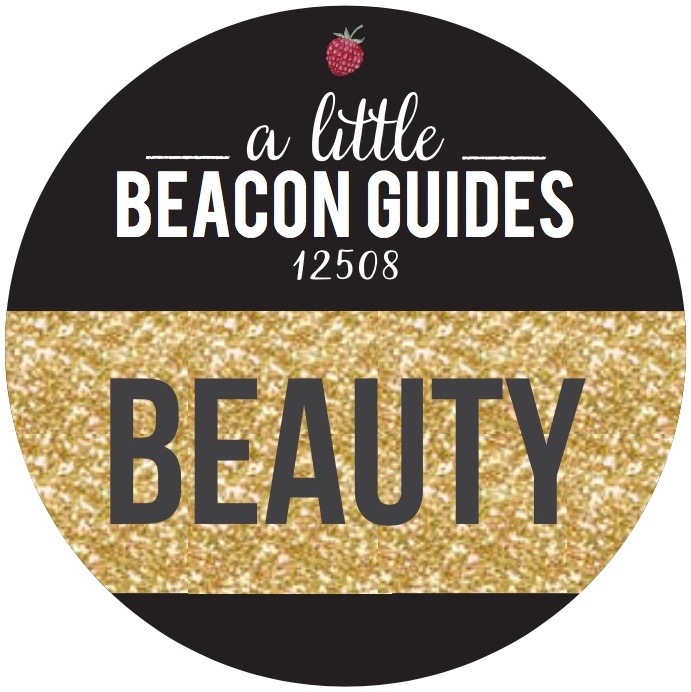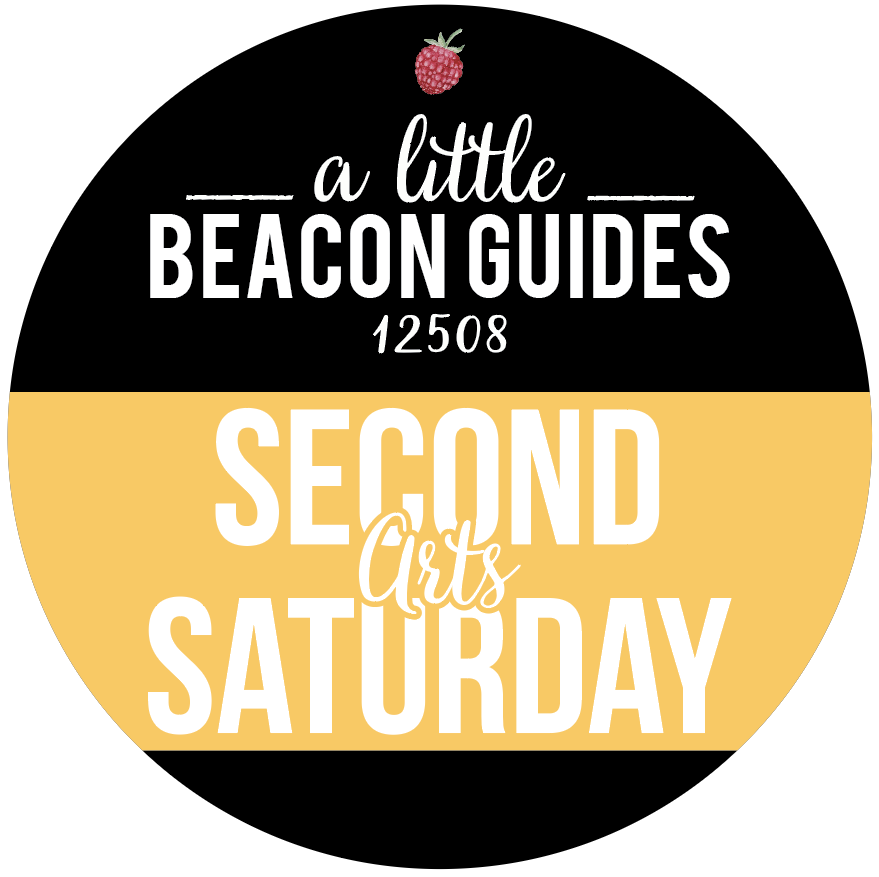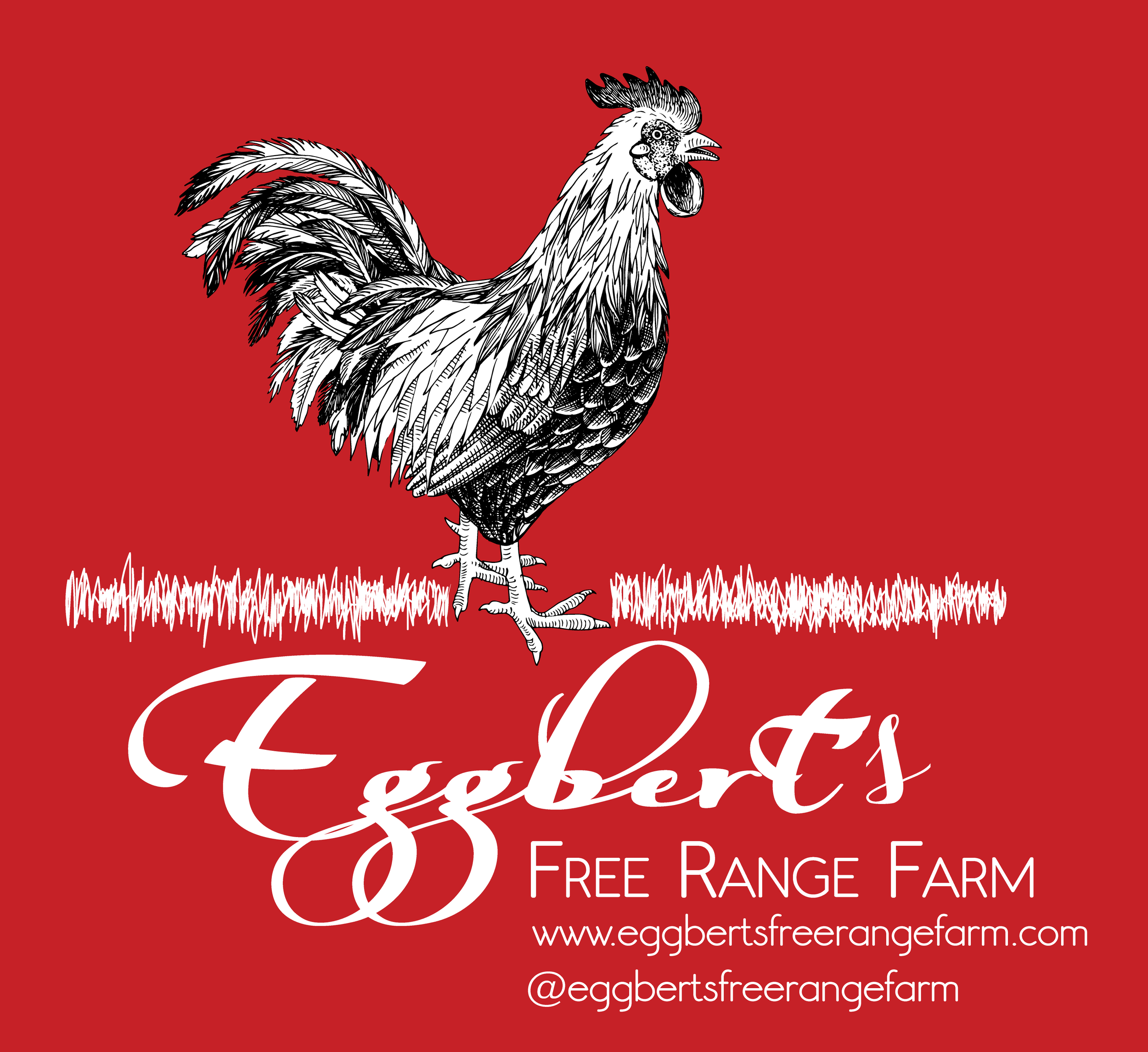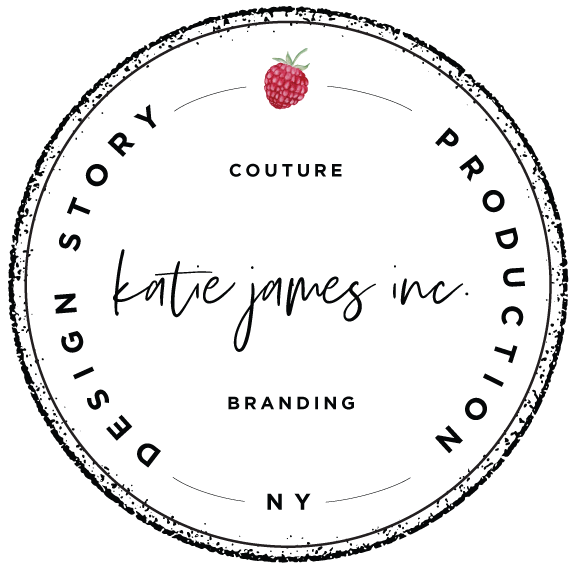Beacon Targets 18 Buildings To Be Designated Historic - Which Adds Zoning Controls - 9 Properties Object - Vote Is Tonight
/Beacon’s City Council meets tonight (Tuesday, June 7, 2021) to vote on 15 of 18 buildings targeted by Mayor Lee Kyriacou back when he was a City Council member in then-Mayor Randy Casale’s administration. During public City Council meetings, they would talk about how they walked around the city, pointing at homes and buildings they thought should be designated historic. Some building owners seek out historic buildings for the tax benefits and access to grants they bring. Others avoid them for the visual restrictions and additional bureaucratic steps needed in seeking approvals for many changes. In Beacon, buildings with historic designations have additional business allowances regarding what kind of business can operate at that location.
That was during the height of the “anti-development” movement in Beacon, spurred in part by the completed 344 Main Street and other large development projects around Beacon. At that time, a regular caller into City Council meetings, Stosh Yankowski, would chant “No More Four” in reference to no more four-story buildings.
While Mayor Kyriacou is an advocate of preserving history, the protections and restrictions that a historic building receive can also impact neighboring buildings that are not historic, as explained here in the Highlands Current. Mayor Kyriacou feels so strongly about the historic designation, in fact, that during one public City Council meeting, he offered to make it easier for buildings with historic designation to build a fourth floor.
To show an example of when a non-historic building is impacted by its historic neighbor, take a look back to when the large and very old building at 475 Main Street wanted to build apartments onto the back of it. The Howland Cultural Center objected with support of the community, as they said that the new apartment build-out would block the light that the Howland’s architecture relies on for illuminating the inside of their building, which their building is famous for. The Howland Cultural Center is a historic building on the National Register.
“About 280 homes and structures are already in the district, which prevents them and neighboring buildings from being altered in a way that the city believes will harm their historic value,” according to the Highlands Current.
However, when building owners purchased these buildings, some did so with the intent that they were not of historic designation. As stated in an objection letter, building owner Vincent Satriano of 25 East Main Street expressed: “These owners rightfully enjoyed the freedom from restriction to develop their properties as we hoped and expected someday to have same, and feel otherwise would be greatly unjust.”
While Mayor Lee Kyriacou has stated during public meetings that conforming to historic restrictions isnot difficult, often citing his own restorations of his Victorian home on Wolcott and of the building at 554 Main Street, the building that currently houses Melzingah Tap House, he has offered to make it easier to follow the requirements by removing certain “triggers” that would require a change, as he stated during the 2/18/2020 Public Hearing. Mayor Kyriacou’s goal was to limit it to a major alteration of the exterior that is viewable by the public, for instance.
The interior of proposed historic buildings was also debated. One main objection from the attorney representing the Beacon Hebrew Alliance at 331 Verplanck Avenue was that the interior not be required to meet standards, despite being accessible by the public. Mayor Kyriacou said he would consider that. The Hebrew Alliance’s building at 331 Verplanck Avenue is not on this first round of voting.
What follows below are pictures of the proposed buildings, and descriptions of what the City says qualifies them as being historic, as prepared by Beacon’s City Planner, John Clark.
City Council meetings where these historic designations have been debated include: 11/25/19, 2/3/2020, 2/18/20, 4/12/2021, 4/26/2021, 6/7/2021, 6/14/2021, 6/21/2021 and 7/7/2021. Read the letters from 8 of the 9 objections here.
Historic District And Landmark Overlay Zone
18 buildings nominated;
Includes properties in the Central Main Street District;
Proposed nominations are subject to the criteria in the Historic Preservation Chapter, Section 134-4 B Designation of landmarks or historic districts:
Distinguishing architectural characteristics of period or style;
Special value as part of the cultural or social history of the community;
Eligible for State or National Register of Historic Places
403 Main Street
2 1/2-story brick building
Mansard roof with dormers
Arched facade lintels
Cornices with dentils
Some replacement windows
Recent addition west side
First shown on 1886 birds-eye view of Matteawan and 1889 Sanborn Map, listed as a saloon.
378-382 Main Street
BUILDING OWNER OBJECTS - CITY WANTS TO OVERRIDE BY SUPERMAJORITY - READ OWNER’S OBJECTION HERE
3-story brick building
Broad bracketed cornice
Arched brick lintels
Newer but compatible storefronts
1884 Sanborn Map first shows this building, listed as W.H. Jackson Carriage and Sleigh Manufactory. By 1927, it was the H.D. Jackson Carriage and Auto Works.
372 Main Street
BUILDING OWNER OBJECTS - CITY WANTS TO OVERRIDE BY SUPERMAJORITY - READ OWNER’S OBJECTION HERE
Brick church with tower
1st Baptist Church of Matteawan
Replacement windows
Rear section added 1961
Constructed in 1954 with wood front belfry. Rebuilt 1911 with brick bell tower and 1-story contributing rear selection.
City Planner John Clark stated that the Springfield Baptist Church on Mattie Cooper was on the National Historic Registry, and questioned why this church was not. He alluded to it being Baptist. According to Wikipedia, the Springfield Baptist Church was added to the National Register of Historic Places in 2010, and was originally an Associate Presbyterian church. The church was built in 1849 and was expanded and improved upon over the decades.
374 Main Street
3-story brick building
Broad bracketed cornice
Original storefront cornice
Stone lintels and sills
Storefront modified, but compatible
Replacement windows
East side modern mural and fire escape
1889 construction date on facade
1896 Sanborn Map labels building as a saloon and “The Plaza”
315 Main Steet
3- to 4-story painted brick building
Elaborated cornice
Arched lintels
Side bay windows
Storefront modified, but compatible
Replacement windows sashes
Three west side fire escapes
Front section on 1884 Sanborn Map, listed as a gunsmith
Rear section on 1912 map with 4-story middle section added by 1919
288 Main Street
Former Roosevelt Theater
1 1/2-story brick building
Shaped parapet roof line
1930s Art Deco elements
Non-historic front windows
Building on 1919 Sanborn Map, listed as a garage
Converted to movie house in 1934 with taller rear addition
284 Main Street
3-story painted brick building
Broad cornice with dentils
Stone lintels and sills on front side
Recessed window well on east side
Non-historic storefront level
Replacement window sashes
Front and rear fire escapes
Building first shown on 1919 Sanborn Map, listed as dwellings
274 Main Street
BUILDING OWNER OBJECTS - CITY WANTS TO OVERRIDE BY SUPERMAJORITY - READ OWNER’S OBJECTION HERE
3-story brick building
Bracketed and arching cornice
Stone lintels and sills
Non-historic storefront and overhang
Replacement window sashes
Original side bay windows resurfaced with modern materials
East side fire escape
Modern 1-story, block addition
First shown on 1896 Sanborn Map, listed as liquor store
291 Main Street
BUILDING OWNER OBJECTS - CITY WANTS TO OVERRIDE BY SUPERMAJORITY - READ OWNER’S OBJECTION HERE
Hudson River Telephone Co. Building
2-story brick building with stone base
Broad cornice with modillions and dentils
Facade pilasters with capitals on front side
Brick lintels with large stone central keys
Unusual multi-color brick pattern
One matching window added on east side
Telephone Building opened October 1907
Pro-Tip: This building was voluntarily restored to historic detail by the former building owner, Deborah Bigelow, who is a restoration artist.
269 Main Street
1-story brick building
5 bays divided by brick pilasters with metal medallions above
Original windows with industrial-type windows on rear section
Newer front metal door
Added window awnings
Building opened on January 21, 1929 for The Beacon News with printing presses located in the rear section
257 Main Street
BUILDING OWNER OBJECTS - CITY WANTS TO OVERRIDE BY SUPERMAJORITY - READ OWNER’S OBJECTION HERE
2-story painted brick building with 3 sections divided by pilasters
Projecting corbeled brick cornice
Arching brick lintels with stone sills
Central storefront modernized, but others retain original character
Modern garage in far side of rear parking lot
Building first shown on 1896 Sanborn Map with multiple businesses, including a barber, grocery, and candy store
250 Main Street
BUILDING OWNER OBJECTS - CITY WANTS TO OVERRIDE BY SUPERMAJORITY - READ OWNER’S OBJECTION HERE
3-story brick building
Bracketed cornice with modillions
Arched brick lintels and stone sills
Storefront surrounds look original, but window and door are modern
Replacement window sashes
Bricked-up side windows and modern garage to rear
Building first shown on 1912 Sanborn Map with 3-level rear porch, labeled haberdasher
Rear 1-story addition after 1927
246 Main Street
BUILDING OWNER OBJECTS - CITY WANTS TO OVERRIDE BY SUPERMAJORITY - READ OWNER’S OBJECTION HERE
3-story brick building
Elaborate cornice
Arched brick lintels and stone sills
Historically compatible storefronts
Possible replacement window sashes
Modern rounded awnings and rear fire escape
Building first shown on 1889 Sanborn Map with candy manufacturer on west side and saloon on east side; 1919 listed as Bennett Hotel
1-story rear section added by 1919
232 Main Street
3-story brick building
Wide cornice with regular brackets
Stone lintels and sills
Patterned brickwork around windows
2 over 2 window sashes
Historic-quality storefront
Building first appears on the 1896 Sanborn Map, listed as grocery store
172 Main Street (facing Cross Street) aka 4 Cross Street
BUILDING OWNER OBJECTS - CITY WANTS TO OVERRIDE BY SUPERMAJORITY - READ OWNER’S OBJECTION HERE
2 1/2-story brick building
Arched brick lintels and stone sills
Stone course along lower front and stone steps
Recessed front doorway with wood panels
Two bricked-in windows on side
Replacement windows
Modern hand railing at front steps
Current building shows up between 1912 and 1919 Sanborn Maps
152 Main Street (middle of block)
2-story painted brick buildings
L-shaped, utilitarian former factory
Some bricked-up openings
Newer windows, trim, and doors
Modern 1-story garage on east side
Eastern wing dates back to 1884, listed on Sanborn Map as a flour and feed warehouse
Western wing build by 1912 as a livery and by 1927 was a warehouse
In 1947 building a leather coat factory
1154 North Avenue
BUILDING OWNER OBJECTS - CITY WANTS TO OVERRIDE BY SUPERMAJORITY - READ OWNER’S OBJECTION HERE
2-story brick commercial garage
Wide cornice with brackets
Arched brick lintels and stone sills
Faded painted signs on side walls
New garage door
Closed southwest storefront
Replacement windows
Listed on 1884 Sanborn Map as part of corner hotel building
North Avenue Garage by 1912 and later Hoffman Motors
1158 North Avenue
2-story brick commercial building
Parapet wall with central pediment
4 first-level brick pilasters
Brick window lintels and stone sills
Some replacement window sashes
Built before 1919 as showroom for North Avenue Garage










