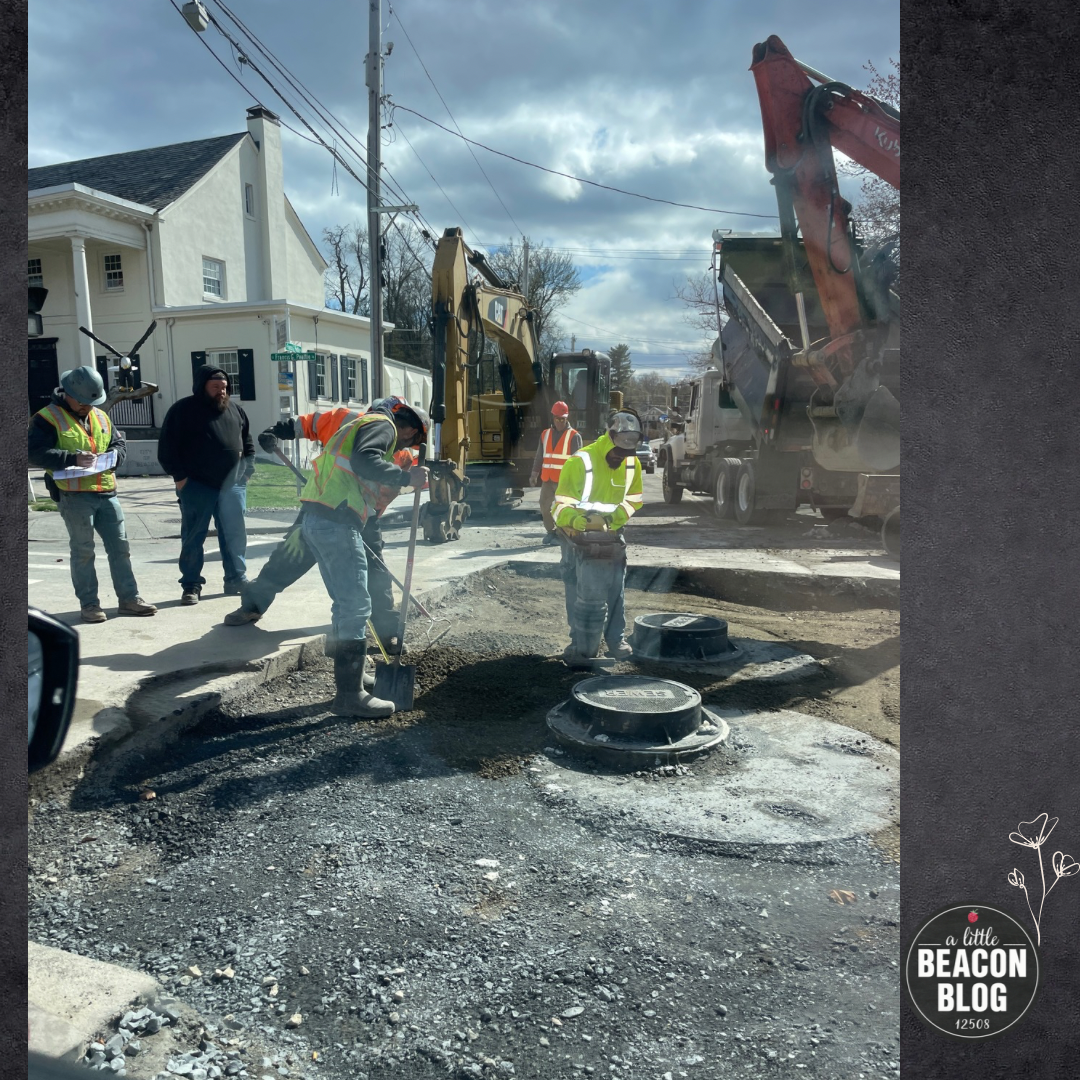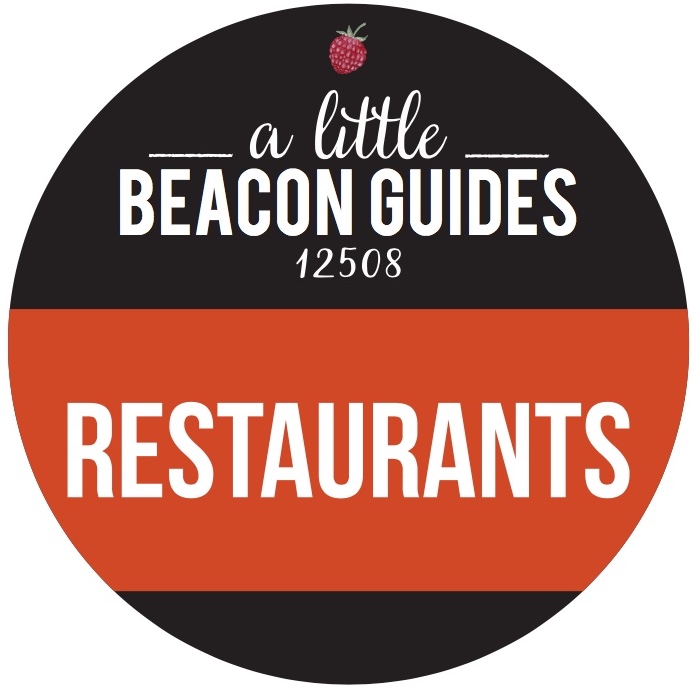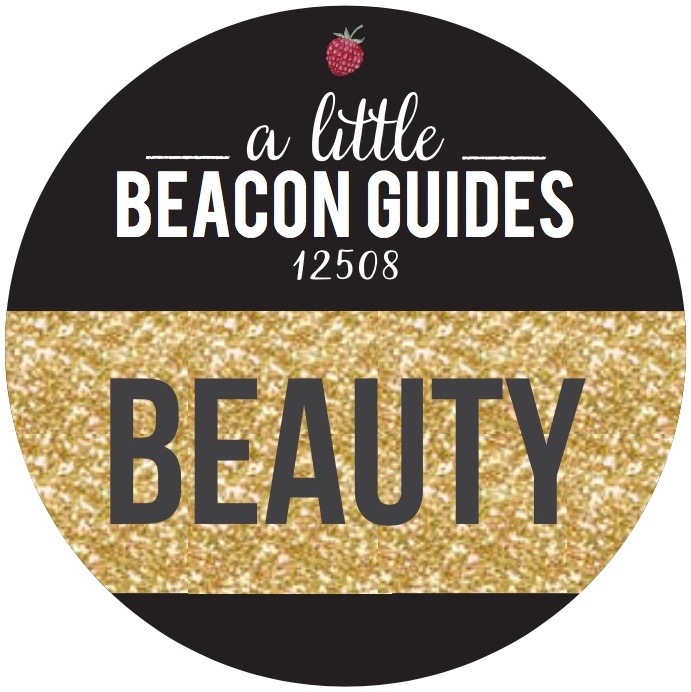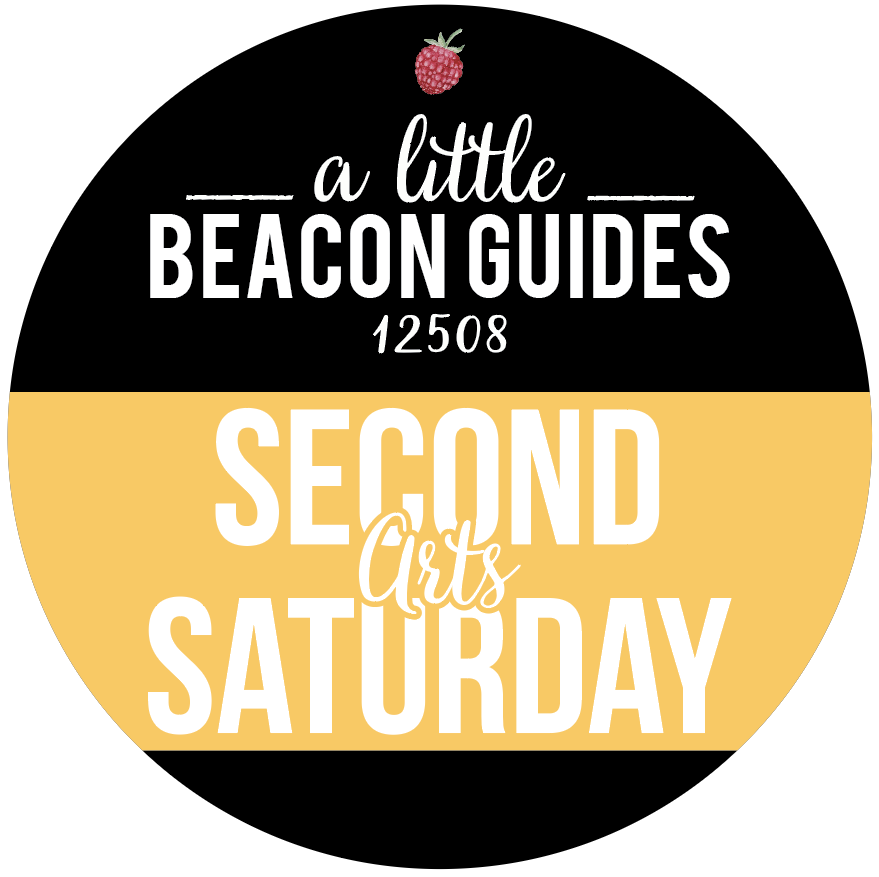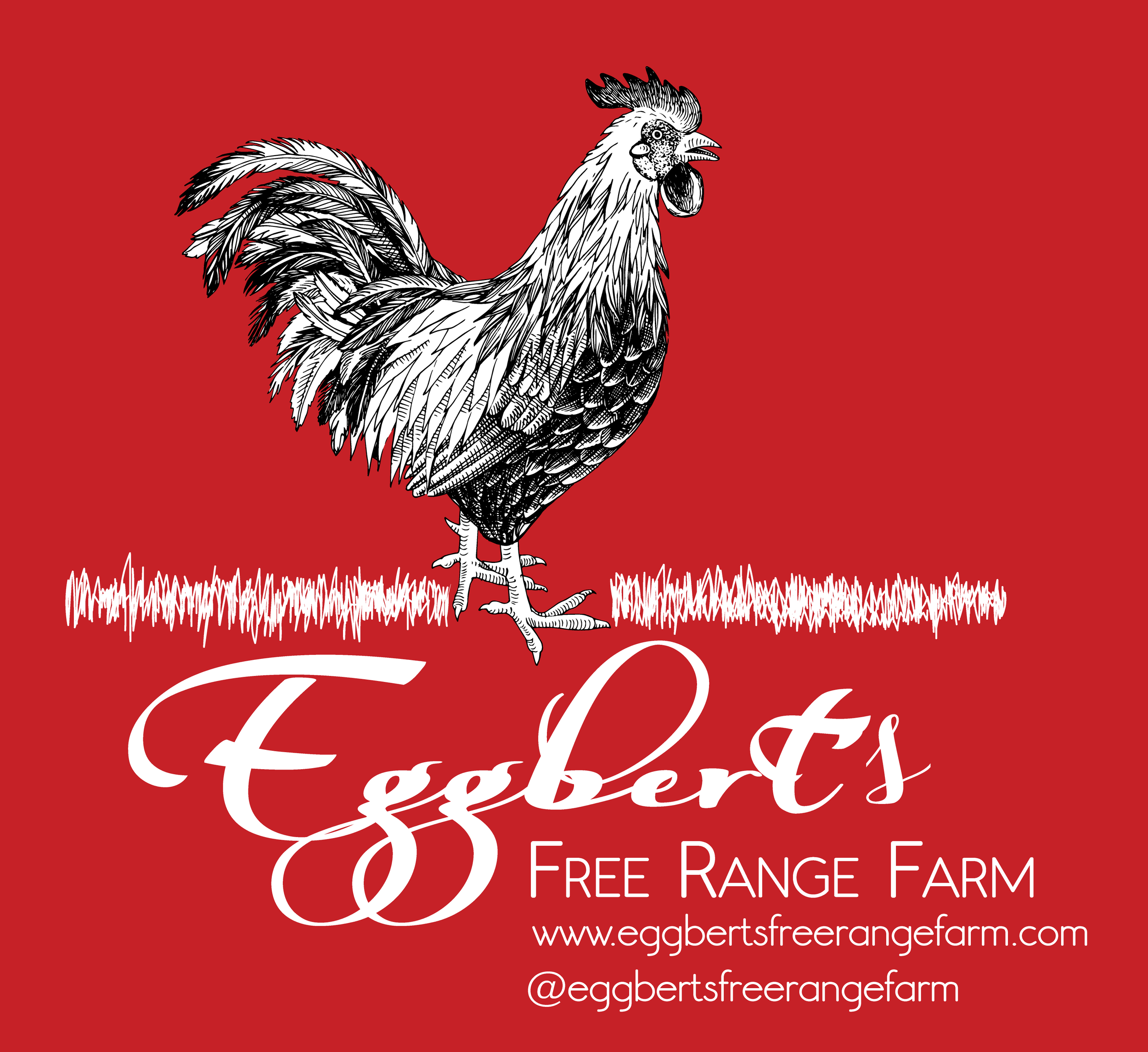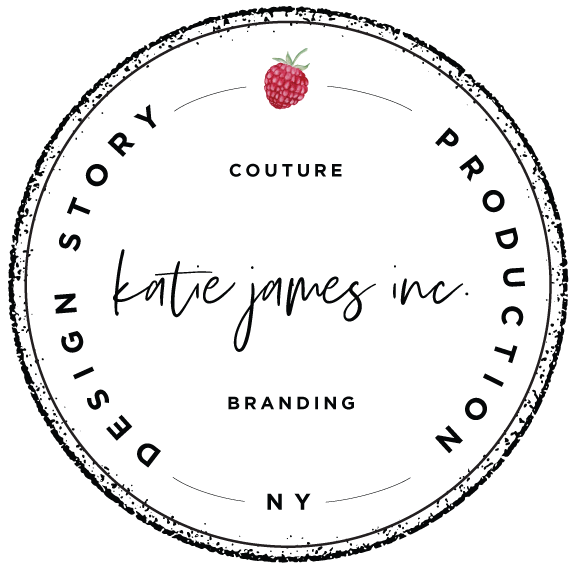Howland Cultural Center Objects to Proposed Addition by Neighboring Building
/The board of the Howland Cultural Center (477 Main St.) is objecting to the proposed addition of a second and third floor of apartments to be built on the neighboring building at 475 Main St., citing obstruction of the Howland's use of natural light for artistic exhibitions. The Howland is also listed on the National Register of Historic Places. "Our greatest concern is the proposed raising of the rear one-story wing to three stories, which would turn our side courtyard into a brick canyon and a dark alley by creating shadowing," explained Craig Wolf, current board president of the Howland Cultural Center. In the above picture, the back of the building is bathed in late afternoon sunlight. That side includes a series of windows on the second floor, allowing natural light to illuminate the original Howland Circulating Library.
475 Main Street, the building adjacent to the Howland Cultural Center, seeks to build a second and third floor on the back of its building to create seven additional apartments. The Howland Cultural Center has objected to it, citing obstruction of natural light for its public and private art exhibits.
The Howland Cultural Center, which originated as a library, was built in 1872 by Joseph Howland, a Civil War general and former New York State Treasurer, who, along with several of his notably named friends like Brett, Van Buren and others, wanted “to raise the intellectual and cultural levels of people in the community.” Howland assumed the entire cost of the design and construction of what became the Howland Cultural Center. To design the library, he commissioned his brother-in-law, Richard Morris Hunt, considered one of the greatest American architects at the turn of the 20th century for his designs of Biltmore House, The Breakers, Marble House, and The Metropolitan Museum of Art.
Today, the mission of the Howland Cultural Center is "to promote and encourage local artists of the Hudson Valley and to provide a space where they can exhibit, perform and showcase their unique artistic talents." Exhibits, which include mixed media, music, and other events, run on a nearly daily schedule.
Approval for the seven additional apartments was already granted in 1992, but to different requirements, as stated in an excerpt from the developer's application:
"The proposed building alterations and addition to the existing mixed-use building conforms to the applicable requirements set forth in the Zoning Code of the City of Beacon, but for the proposed lot area per dwelling unit, requiring an area variance from this Board. The City of Beacon Zoning Board of Appeals granted a density (use) variance on April 21, 1992, which approved a total of 7 residential units. The Premises has since been rezoned into the CB District where multi-family dwelling units are permitted. The CB District requires a minimum lot area of 1,500 sq. ft. per dwelling unit. Under the current zoning, while a 3-story building is permitted, the minimum lot area requirement only permits 3 apartments as-of-right. Thus, the proposed addition requires a de minimis area variance of 5,138 sq. ft."
Natural Light Used In Beacon Buildings
The Howland Circulating Library was one of the last libraries to use natural light in its main reading room. Today's Howland Cultural Center isn't the only building to use natural light in a major way - the Dia: Beacon, a former Nabisco box printing plant - also was built to maximize use of natural light. The printers in the press rooms in the plant used natural light that streamed through giant skylights to proof their work on the Nabisco boxes (as we learned through this Throwback Thursday of Beacon Revisited). Today, the Dia: Beacon, credited as one of the major sparks of Beacon's current resurgence, designed its museum around the natural light to showcase artwork of world-renowned artists.
The first floor of the 475 Main Street building has its own natural light design, as we saw when the artist Jeffrey Terreson moved in to use the front of the first floor as his gallery. He kept the back room (formerly known as a gallery called "The Back Room"), which has large windows and skylights promoting natural light, as his painting studio.
According to the application for the addition of the apartments, which mentions all neighboring buildings in its application except for the Howland Cultural Center, construction of the second and third stories will not impact the surrounding neighborhood. Stated in the application: "The granting of the requested area variance for the proposed building alterations and additions will not produce an undesirable change in character of the neighborhood, nor will it be a detriment to nearby properties."
Craig Wolf submitted a memo to the Zoning Board of Appeals (ZBA) requesting withdrawal of the application requesting a variance, or permission, to build the second and third stories for apartments. The application was withdrawn from the Zoning Board and taken to the Planning Board for consideration:
An excerpt of Wolf's memo is below:
"We understand from the Planning Board discussions that the item does not properly belong on the ZBA agenda yet. This proposal is a Type I action under SEQRA due to adjacency to a property listed on the National Register of Historic Places, which is the case with the Howland Cultural Center at 477 Main, originally the Howland Circulating Library. Under SEQRA, for a Type I action, there must be coordinated review. The Planning Board has taken the position of Lead Agency. The Planning Board has not completed its SEQRA review and has not yet reached the point of a positive or negative declaration of determination of significant adverse impacts.
"We believe that this item is therefore premature on the ZBA agenda at this time and request that it be withdrawn...
"We will argue that there are significant adverse impacts to this important historic resource as well as to the Historic District and Landmark Overlay Zone that applies to this neighborhood."
Beacon's Planning Board meets August 8, 2017 at 7 pm at One Municipal Plaza to discuss the issue. The meeting is open to the public to attend, but the public cannot comment during these meetings. It is unknown to A Little Beacon Blog at this time as to why the second and third stories in the back of the building weren't built originally, when the rest of the building was, including the second and third stories that are there now. If we find out, this article will be updated.
Past and future meetings of the city, including City Council, Workshops, Planning Board and Zoning Board are being republished on A Little Beacon Blog as an effort to make them easier to find and follow.





